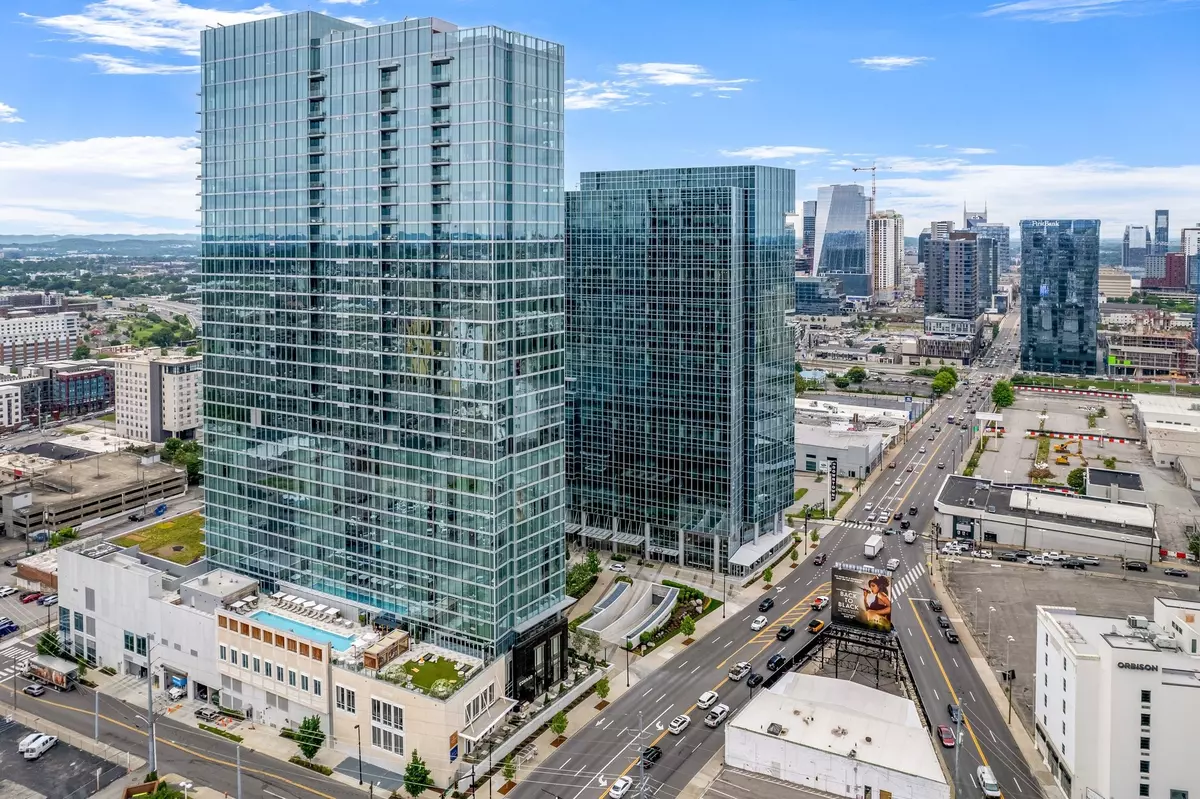
2 Beds
3 Baths
1,412 SqFt
2 Beds
3 Baths
1,412 SqFt
Key Details
Property Type Single Family Home
Sub Type High Rise
Listing Status Coming Soon
Purchase Type For Sale
Square Footage 1,412 sqft
Price per Sqft $955
Subdivision The Residences At Broadwest
MLS Listing ID 2762282
Bedrooms 2
Full Baths 2
Half Baths 1
HOA Fees $1,200/mo
HOA Y/N Yes
Year Built 2020
Annual Tax Amount $6,099
Lot Size 1,306 Sqft
Acres 0.03
Property Description
Location
State TN
County Davidson County
Rooms
Main Level Bedrooms 2
Interior
Interior Features Built-in Features, Elevator, Entry Foyer, Extra Closets, High Ceilings, Walk-In Closet(s), Wet Bar, Primary Bedroom Main Floor, High Speed Internet
Heating Central
Cooling Central Air
Flooring Finished Wood, Marble
Fireplace N
Appliance Dishwasher, Disposal, Dryer, Refrigerator, Stainless Steel Appliance(s), Washer
Exterior
Garage Spaces 2.0
Utilities Available Water Available, Cable Connected
Waterfront false
View Y/N false
Private Pool false
Building
Story 34
Sewer Public Sewer
Water Public
Structure Type Other
New Construction false
Schools
Elementary Schools Eakin Elementary
Middle Schools West End Middle School
High Schools Hillsboro Comp High School
Others
HOA Fee Include Exterior Maintenance,Gas,Insurance,Trash
Senior Community false


"My job is to find and attract mastery-based agents to the office, protect the culture, and make sure everyone is happy! "






