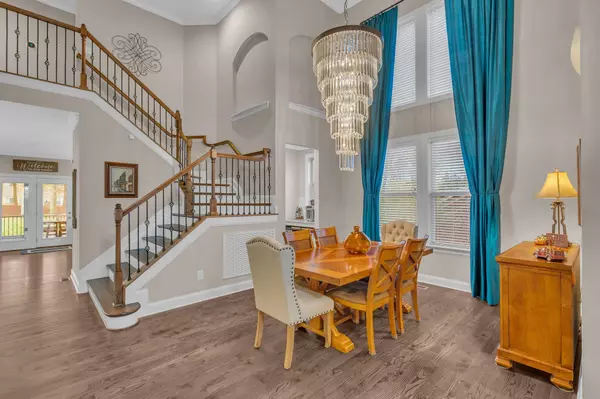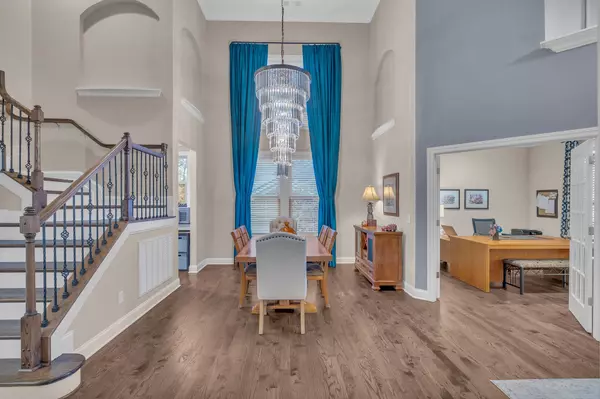
4 Beds
3 Baths
3,484 SqFt
4 Beds
3 Baths
3,484 SqFt
Key Details
Property Type Single Family Home
Sub Type Single Family Residence
Listing Status Active Under Contract
Purchase Type For Sale
Square Footage 3,484 sqft
Price per Sqft $226
Subdivision Fountain Brooke Ph 1
MLS Listing ID 2760738
Bedrooms 4
Full Baths 3
HOA Fees $45/mo
HOA Y/N Yes
Year Built 2014
Annual Tax Amount $3,893
Lot Size 0.330 Acres
Acres 0.33
Lot Dimensions 68.76 X 193.69
Property Description
Location
State TN
County Sumner County
Rooms
Main Level Bedrooms 2
Interior
Interior Features Built-in Features, Ceiling Fan(s), Entry Foyer, Extra Closets, High Ceilings, Open Floorplan, Pantry, Storage, Walk-In Closet(s), Primary Bedroom Main Floor, High Speed Internet, Kitchen Island
Heating Central, Natural Gas
Cooling Central Air, Electric
Flooring Finished Wood, Tile
Fireplaces Number 1
Fireplace Y
Appliance Dishwasher, Disposal, Microwave, Stainless Steel Appliance(s)
Exterior
Exterior Feature Garage Door Opener, Irrigation System
Garage Spaces 3.0
Utilities Available Electricity Available, Water Available, Cable Connected
Waterfront false
View Y/N false
Roof Type Shingle
Private Pool false
Building
Story 2
Sewer Public Sewer
Water Public
Structure Type Brick,Stone
New Construction false
Schools
Elementary Schools Dr. William Burrus Elementary At Drakes Creek
Middle Schools Knox Doss Middle School At Drakes Creek
High Schools Beech Sr High School
Others
HOA Fee Include Maintenance Grounds,Recreation Facilities
Senior Community false


"My job is to find and attract mastery-based agents to the office, protect the culture, and make sure everyone is happy! "






