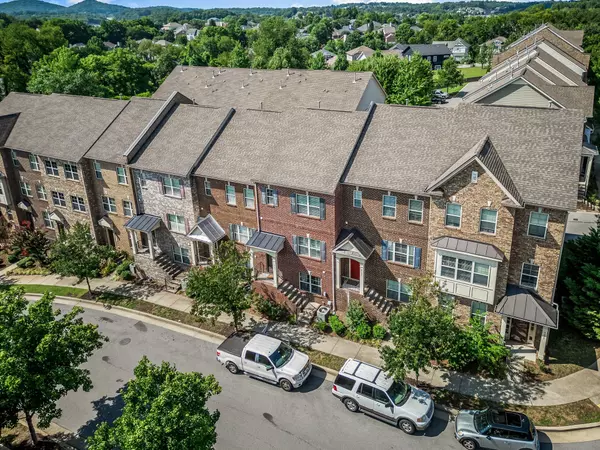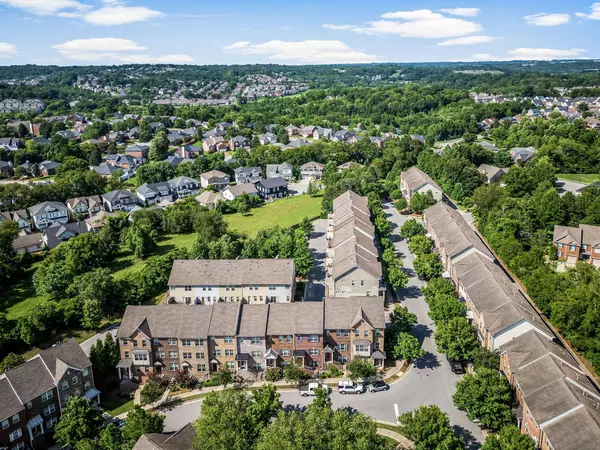
4 Beds
4 Baths
2,040 SqFt
4 Beds
4 Baths
2,040 SqFt
Key Details
Property Type Townhouse
Sub Type Townhouse
Listing Status Active
Purchase Type For Sale
Square Footage 2,040 sqft
Price per Sqft $210
Subdivision High Point
MLS Listing ID 2758466
Bedrooms 4
Full Baths 3
Half Baths 1
HOA Fees $200/mo
HOA Y/N Yes
Year Built 2015
Annual Tax Amount $2,202
Lot Size 1,306 Sqft
Acres 0.03
Lot Dimensions 20 X 54
Property Description
Location
State TN
County Davidson County
Rooms
Main Level Bedrooms 1
Interior
Interior Features Air Filter, Ceiling Fan(s), Entry Foyer, Extra Closets, Pantry, Walk-In Closet(s)
Heating Central
Cooling Central Air
Flooring Laminate, Tile, Vinyl
Fireplace N
Appliance Dishwasher, Microwave
Exterior
Exterior Feature Garage Door Opener
Garage Spaces 2.0
Utilities Available Water Available
Waterfront false
View Y/N false
Roof Type Asphalt
Private Pool false
Building
Story 3
Sewer Public Sewer
Water Public
Structure Type Brick
New Construction false
Schools
Elementary Schools May Werthan Shayne Elementary School
Middle Schools William Henry Oliver Middle
High Schools John Overton Comp High School
Others
HOA Fee Include Exterior Maintenance,Maintenance Grounds
Senior Community false


"My job is to find and attract mastery-based agents to the office, protect the culture, and make sure everyone is happy! "






