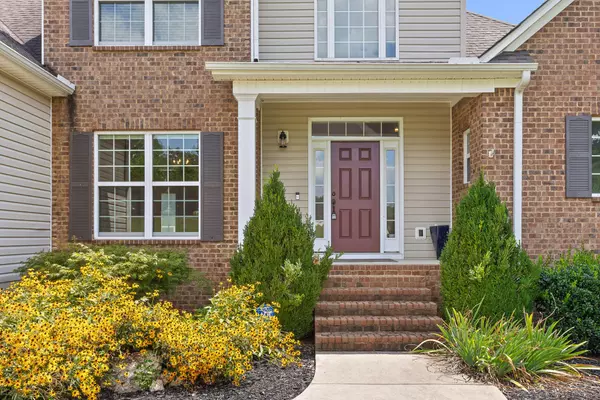
3 Beds
3 Baths
2,485 SqFt
3 Beds
3 Baths
2,485 SqFt
Key Details
Property Type Single Family Home
Sub Type Single Family Residence
Listing Status Active Under Contract
Purchase Type For Sale
Square Footage 2,485 sqft
Price per Sqft $313
MLS Listing ID 2753709
Bedrooms 3
Full Baths 2
Half Baths 1
HOA Y/N No
Year Built 2013
Annual Tax Amount $2,571
Lot Size 7.000 Acres
Acres 7.0
Lot Dimensions 7 acres
Property Description
Location
State TN
County Sequatchie County
Rooms
Main Level Bedrooms 1
Interior
Interior Features High Ceilings, Storage, Walk-In Closet(s), Primary Bedroom Main Floor
Heating Central, Electric
Cooling Central Air, Electric
Flooring Finished Wood, Tile
Fireplaces Number 1
Fireplace Y
Appliance Microwave, Dishwasher
Exterior
Garage Spaces 2.0
Utilities Available Electricity Available, Water Available
Waterfront false
View Y/N true
View Mountain(s)
Roof Type Asphalt
Private Pool false
Building
Lot Description Views, Other
Story 2
Sewer Septic Tank
Water Public
Structure Type Fiber Cement,Other,Brick
New Construction false
Schools
Elementary Schools Griffith Elementary
Middle Schools Sequatchie Co Middle School
High Schools Sequatchie Co High School
Others
Senior Community false


"My job is to find and attract mastery-based agents to the office, protect the culture, and make sure everyone is happy! "






