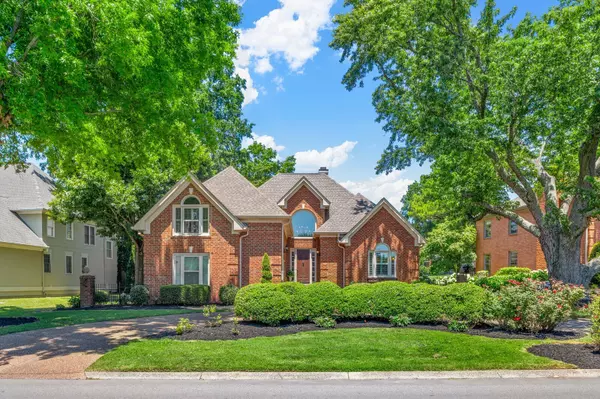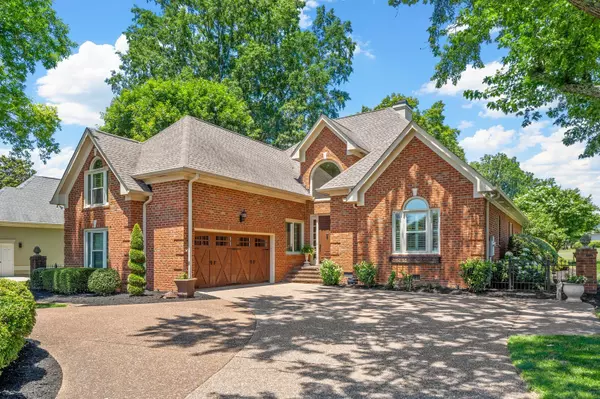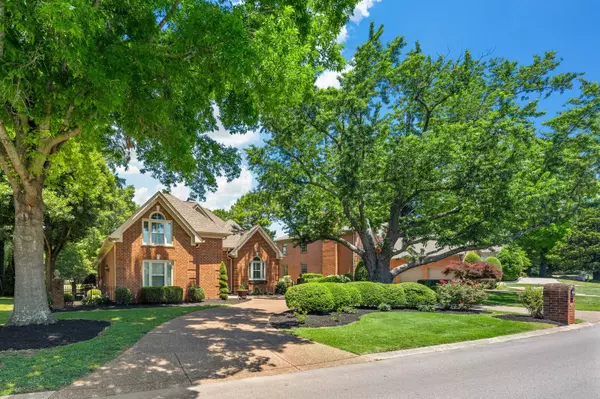
4 Beds
4 Baths
3,665 SqFt
4 Beds
4 Baths
3,665 SqFt
Key Details
Property Type Single Family Home
Sub Type Single Family Residence
Listing Status Active
Purchase Type For Sale
Square Footage 3,665 sqft
Price per Sqft $488
Subdivision Brentwood Country Club
MLS Listing ID 2753150
Bedrooms 4
Full Baths 3
Half Baths 1
HOA Fees $175/qua
HOA Y/N Yes
Year Built 1994
Annual Tax Amount $4,675
Lot Size 0.320 Acres
Acres 0.32
Lot Dimensions 99 X 174
Property Description
Location
State TN
County Williamson County
Rooms
Main Level Bedrooms 2
Interior
Interior Features Entry Foyer, Extra Closets, High Ceilings, Storage, Walk-In Closet(s), Primary Bedroom Main Floor, Kitchen Island
Heating Central
Cooling Central Air
Flooring Carpet, Finished Wood, Tile
Fireplaces Number 2
Fireplace Y
Appliance Dishwasher, Disposal, Microwave, Refrigerator
Exterior
Exterior Feature Irrigation System
Garage Spaces 2.0
Utilities Available Water Available
Waterfront false
View Y/N false
Roof Type Asphalt
Private Pool false
Building
Lot Description Level
Story 2
Sewer Public Sewer
Water Public
Structure Type Brick
New Construction false
Schools
Elementary Schools Scales Elementary
Middle Schools Brentwood Middle School
High Schools Brentwood High School
Others
HOA Fee Include Trash
Senior Community false


"My job is to find and attract mastery-based agents to the office, protect the culture, and make sure everyone is happy! "






