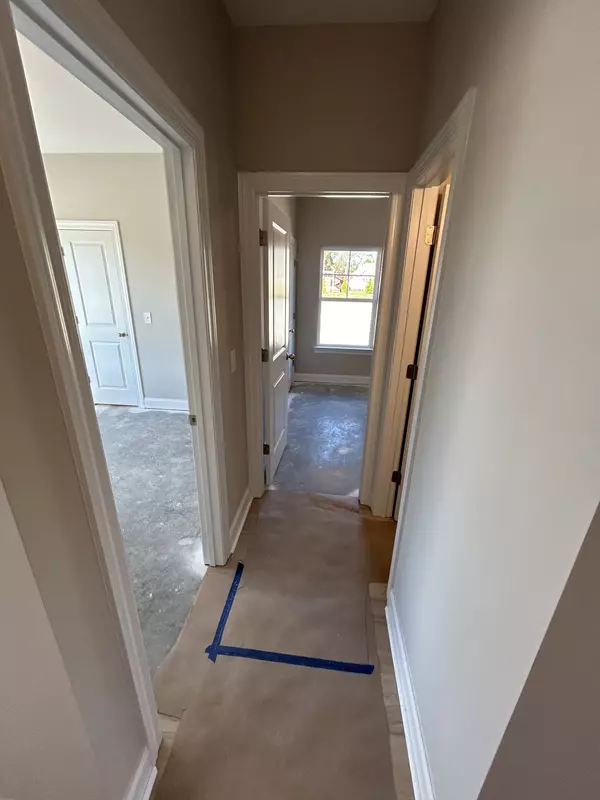
3 Beds
2 Baths
1,418 SqFt
3 Beds
2 Baths
1,418 SqFt
Key Details
Property Type Single Family Home
Sub Type Single Family Residence
Listing Status Active
Purchase Type For Sale
Square Footage 1,418 sqft
Price per Sqft $267
Subdivision Travelers Trace
MLS Listing ID 2750192
Bedrooms 3
Full Baths 2
HOA Fees $40/mo
HOA Y/N Yes
Year Built 2024
Annual Tax Amount $1
Property Description
Location
State TN
County Rutherford County
Rooms
Main Level Bedrooms 3
Interior
Interior Features Air Filter, Ceiling Fan(s), Extra Closets, Open Floorplan, Pantry, Storage, Walk-In Closet(s), Kitchen Island
Heating Central, Electric
Cooling Ceiling Fan(s), Central Air, Electric
Flooring Vinyl
Fireplace N
Appliance Dishwasher, Disposal, Microwave, Refrigerator
Exterior
Exterior Feature Garage Door Opener
Garage Spaces 2.0
Utilities Available Electricity Available, Water Available
Waterfront false
View Y/N false
Roof Type Shingle
Private Pool false
Building
Story 1
Sewer STEP System
Water Private
Structure Type Vinyl Siding
New Construction true
Schools
Elementary Schools Black Fox Elementary
Middle Schools Whitworth-Buchanan Middle School
High Schools Riverdale High School
Others
HOA Fee Include Maintenance Grounds
Senior Community false


"My job is to find and attract mastery-based agents to the office, protect the culture, and make sure everyone is happy! "






