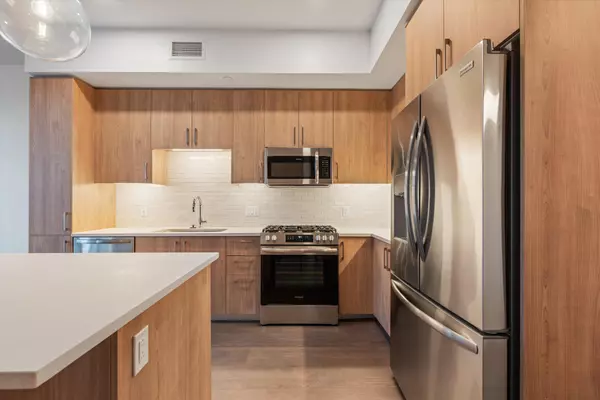
1 Bed
1 Bath
866 SqFt
1 Bed
1 Bath
866 SqFt
Key Details
Property Type Condo
Sub Type Condominium
Listing Status Active
Purchase Type For Rent
Square Footage 866 sqft
Subdivision Gulch Union Master
MLS Listing ID 2746492
Bedrooms 1
Full Baths 1
HOA Fees $536/mo
HOA Y/N Yes
Year Built 2024
Property Description
Location
State TN
County Davidson County
Rooms
Main Level Bedrooms 1
Interior
Fireplace N
Appliance Dishwasher, Disposal, Dryer, Oven, Refrigerator, Washer
Exterior
Garage Spaces 1.0
Pool In Ground
Waterfront false
View Y/N false
Private Pool true
Building
New Construction true
Schools
Elementary Schools Waverly-Belmont Elementary School
Middle Schools John Trotwood Moore Middle
High Schools Hillsboro Comp High School
Others
HOA Fee Include Exterior Maintenance,Gas,Maintenance Grounds,Recreation Facilities


"My job is to find and attract mastery-based agents to the office, protect the culture, and make sure everyone is happy! "






