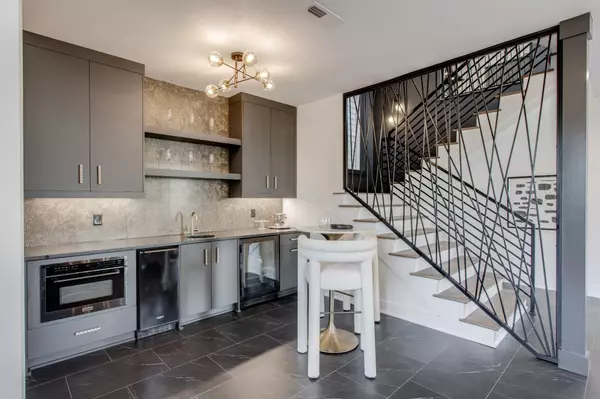
10 Beds
9 Baths
6,867 SqFt
10 Beds
9 Baths
6,867 SqFt
Key Details
Property Type Single Family Home
Sub Type Horizontal Property Regime - Detached
Listing Status Active
Purchase Type For Sale
Square Footage 6,867 sqft
Price per Sqft $465
Subdivision Gulch
MLS Listing ID 2708570
Bedrooms 10
Full Baths 8
Half Baths 1
HOA Y/N No
Year Built 2024
Annual Tax Amount $3,718
Lot Size 1,742 Sqft
Acres 0.04
Property Description
Location
State TN
County Davidson County
Rooms
Main Level Bedrooms 1
Interior
Interior Features Ceiling Fan(s), In-Law Floorplan, Smart Light(s), Smart Thermostat, Walk-In Closet(s), Wet Bar, Entry Foyer, Primary Bedroom Main Floor
Heating Central
Cooling Central Air
Flooring Finished Wood, Tile
Fireplaces Number 1
Fireplace Y
Appliance Dishwasher, Dryer, Microwave, Refrigerator, Washer
Exterior
Exterior Feature Garage Door Opener
Garage Spaces 2.0
Pool In Ground
Utilities Available Water Available
View Y/N true
View City
Roof Type Metal
Private Pool true
Building
Lot Description Level
Story 3
Sewer Public Sewer
Water Public
Structure Type Hardboard Siding,Stucco
New Construction true
Schools
Elementary Schools Eakin Elementary
Middle Schools West End Middle School
High Schools Hillsboro Comp High School
Others
Senior Community false


"My job is to find and attract mastery-based agents to the office, protect the culture, and make sure everyone is happy! "






