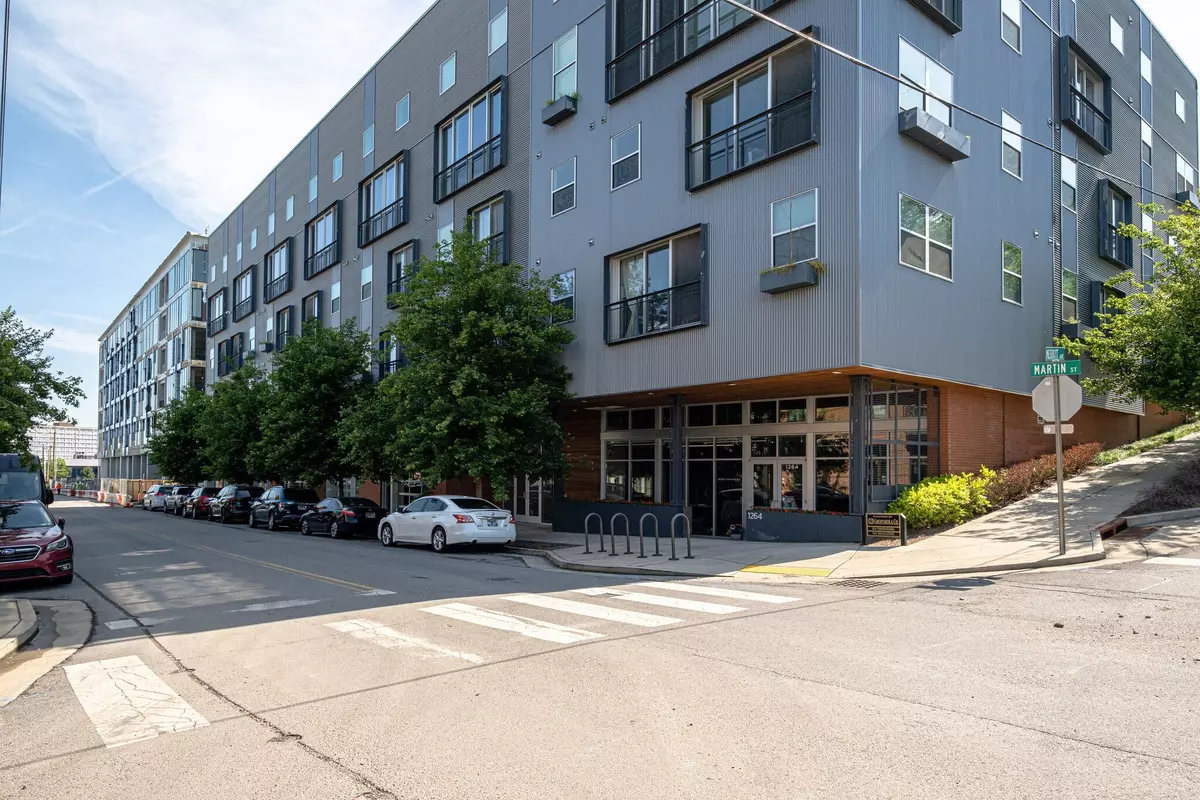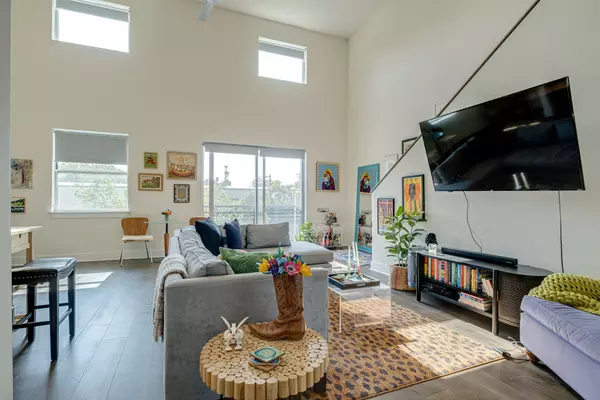
2 Beds
2 Baths
1,157 SqFt
2 Beds
2 Baths
1,157 SqFt
Key Details
Property Type Condo
Sub Type Flat Condo
Listing Status Active
Purchase Type For Sale
Square Footage 1,157 sqft
Price per Sqft $445
Subdivision Wedgewood Houston
MLS Listing ID 2707854
Bedrooms 2
Full Baths 2
HOA Fees $229/mo
HOA Y/N Yes
Year Built 2017
Annual Tax Amount $3,064
Lot Size 871 Sqft
Acres 0.02
Property Description
Location
State TN
County Davidson County
Rooms
Main Level Bedrooms 1
Interior
Interior Features Ceiling Fan(s), Elevator, Extra Closets, High Ceilings, Walk-In Closet(s), Kitchen Island
Heating Central
Cooling Central Air
Flooring Finished Wood, Tile
Fireplace Y
Appliance Dishwasher, Disposal, Dryer, Microwave, Refrigerator, Washer
Exterior
Utilities Available Water Available
View Y/N true
View City
Private Pool false
Building
Story 2
Sewer Public Sewer
Water Public
Structure Type Aluminum Siding
New Construction false
Schools
Elementary Schools Fall-Hamilton Elementary
Middle Schools Cameron College Preparatory
High Schools Glencliff High School
Others
HOA Fee Include Maintenance Grounds,Insurance,Trash,Water
Senior Community false


"My job is to find and attract mastery-based agents to the office, protect the culture, and make sure everyone is happy! "






