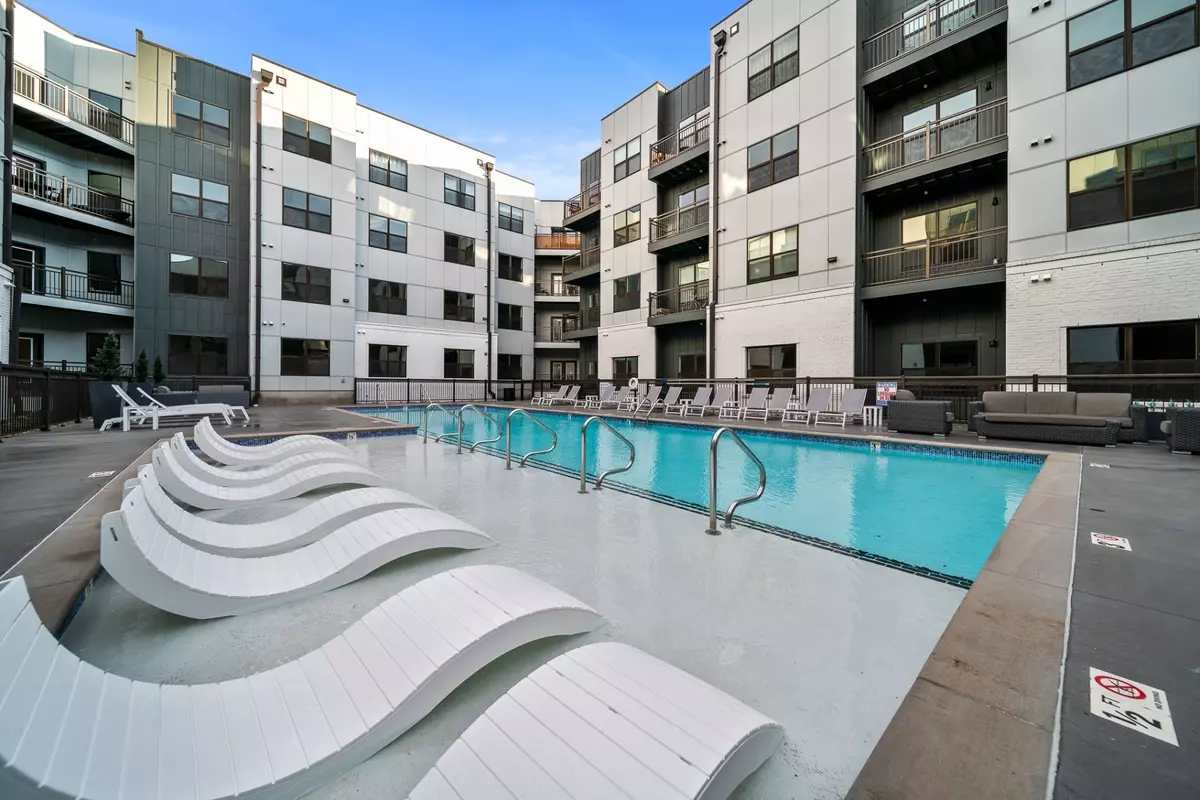
1 Bed
1 Bath
650 SqFt
1 Bed
1 Bath
650 SqFt
Key Details
Property Type Condo
Sub Type Flat Condo
Listing Status Active
Purchase Type For Sale
Square Footage 650 sqft
Price per Sqft $523
Subdivision Silo West Nashville
MLS Listing ID 2695296
Bedrooms 1
Full Baths 1
HOA Fees $140/mo
HOA Y/N Yes
Year Built 2022
Annual Tax Amount $1,808
Lot Size 871 Sqft
Acres 0.02
Property Description
Location
State TN
County Davidson County
Rooms
Main Level Bedrooms 1
Interior
Heating Central
Cooling Central Air
Flooring Finished Wood, Tile
Fireplace N
Appliance Dishwasher, Microwave, Refrigerator
Exterior
Utilities Available Water Available
View Y/N false
Private Pool false
Building
Story 1
Sewer Public Sewer
Water Public
Structure Type Hardboard Siding
New Construction false
Schools
Elementary Schools Cockrill Elementary
Middle Schools Moses Mckissack Middle
High Schools Pearl Cohn Magnet High School
Others
HOA Fee Include Exterior Maintenance,Maintenance Grounds,Recreation Facilities
Senior Community false


"My job is to find and attract mastery-based agents to the office, protect the culture, and make sure everyone is happy! "






