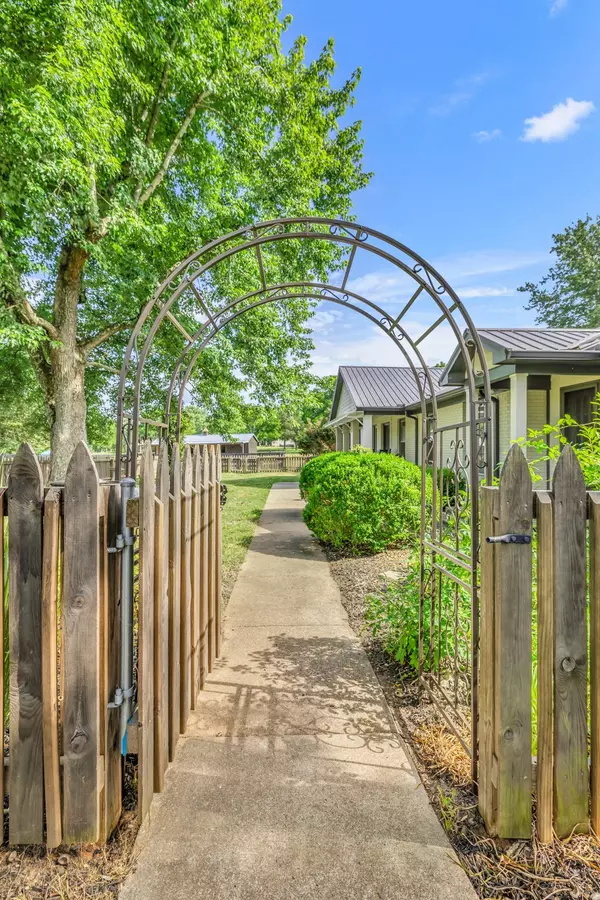
4 Beds
4 Baths
3,282 SqFt
4 Beds
4 Baths
3,282 SqFt
Key Details
Property Type Single Family Home
Sub Type Single Family Residence
Listing Status Active Under Contract
Purchase Type For Sale
Square Footage 3,282 sqft
Price per Sqft $693
Subdivision Hickory Hills Sec 2
MLS Listing ID 2695063
Bedrooms 4
Full Baths 3
Half Baths 1
HOA Y/N No
Year Built 1972
Annual Tax Amount $2,412
Lot Size 5.900 Acres
Acres 5.9
Property Description
Location
State TN
County Williamson County
Rooms
Main Level Bedrooms 4
Interior
Interior Features Built-in Features, Ceiling Fan(s), Entry Foyer, Extra Closets, In-Law Floorplan, Storage, Walk-In Closet(s), High Speed Internet
Heating Central, Electric
Cooling Central Air, Electric
Flooring Finished Wood, Tile
Fireplaces Number 1
Fireplace Y
Appliance Dishwasher, Disposal, Dryer, Microwave, Refrigerator, Washer
Exterior
Exterior Feature Stable, Storage
Garage Spaces 2.0
Utilities Available Electricity Available, Water Available, Cable Connected
Waterfront false
View Y/N false
Roof Type Metal
Private Pool false
Building
Lot Description Level
Story 1
Sewer Septic Tank
Water Public
Structure Type Hardboard Siding
New Construction false
Schools
Elementary Schools Trinity Elementary
Middle Schools Fred J Page Middle School
High Schools Fred J Page High School
Others
Senior Community false


"My job is to find and attract mastery-based agents to the office, protect the culture, and make sure everyone is happy! "






