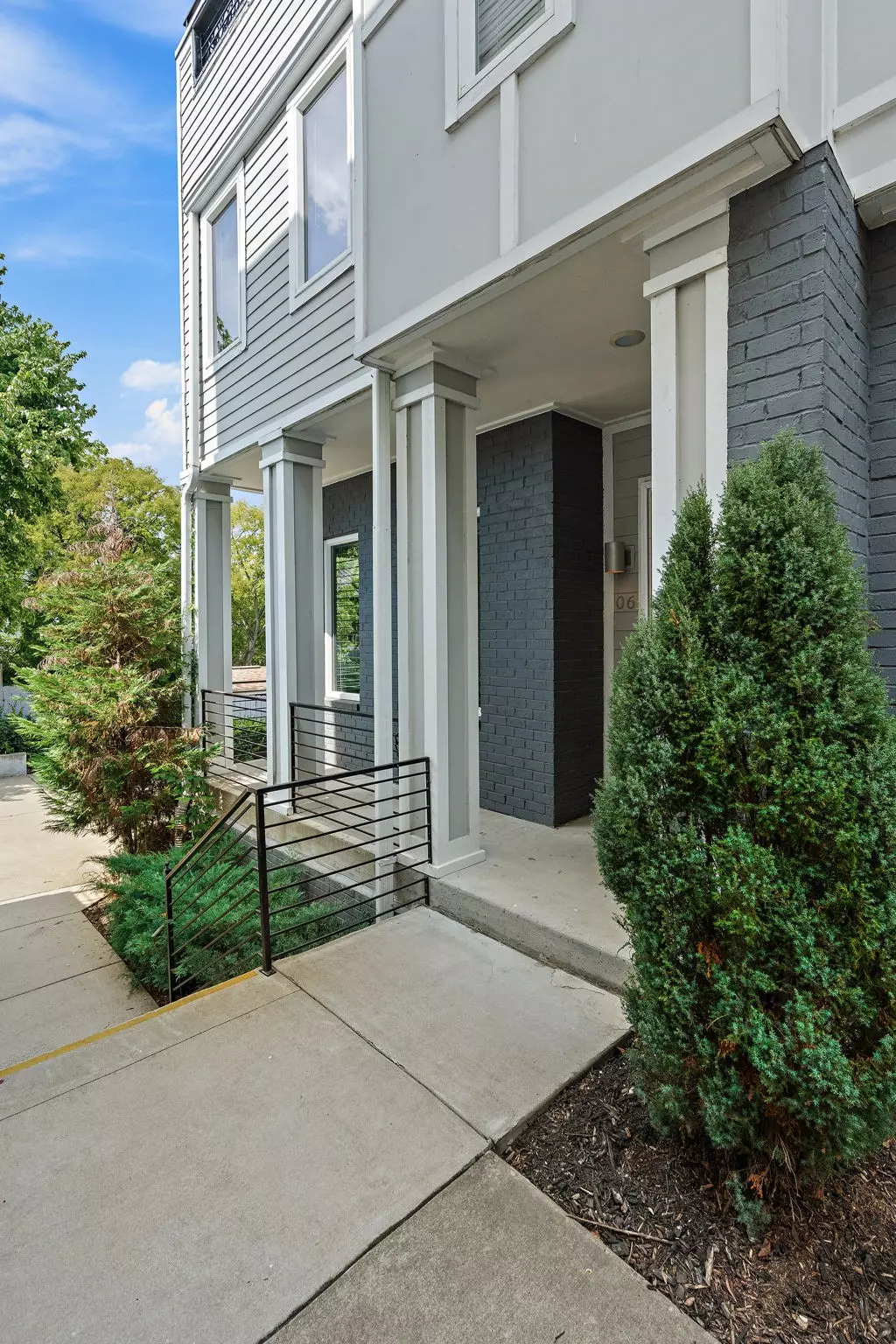
3 Beds
4 Baths
2,375 SqFt
3 Beds
4 Baths
2,375 SqFt
Key Details
Property Type Single Family Home
Sub Type Horizontal Property Regime - Attached
Listing Status Active
Purchase Type For Sale
Square Footage 2,375 sqft
Price per Sqft $273
Subdivision Dwell Lofts-2Nd Ave South
MLS Listing ID 2692838
Bedrooms 3
Full Baths 3
Half Baths 1
HOA Fees $320/mo
HOA Y/N Yes
Year Built 2017
Annual Tax Amount $3,990
Lot Size 871 Sqft
Acres 0.02
Property Description
Location
State TN
County Davidson County
Interior
Interior Features High Ceilings, Open Floorplan, Storage
Heating Central, Electric
Cooling Central Air, Electric
Flooring Finished Wood, Tile
Fireplace N
Appliance Dishwasher, Refrigerator
Exterior
Garage Spaces 1.0
Utilities Available Electricity Available, Water Available
Waterfront false
View Y/N false
Private Pool false
Building
Story 3
Sewer Public Sewer
Water Public
Structure Type Brick
New Construction false
Schools
Elementary Schools John B. Whitsitt Elementary
Middle Schools Cameron College Preparatory
High Schools Glencliff High School
Others
HOA Fee Include Maintenance Grounds
Senior Community false


"My job is to find and attract mastery-based agents to the office, protect the culture, and make sure everyone is happy! "






