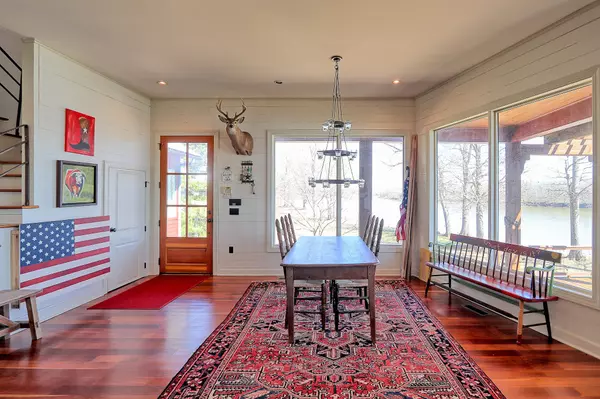
4 Beds
5 Baths
2,735 SqFt
4 Beds
5 Baths
2,735 SqFt
Key Details
Property Type Single Family Home
Sub Type Single Family Residence
Listing Status Active
Purchase Type For Sale
Square Footage 2,735 sqft
Price per Sqft $255
Subdivision Martins Landing Resort
MLS Listing ID 2616631
Bedrooms 4
Full Baths 4
Half Baths 1
HOA Fees $1,500/ann
HOA Y/N Yes
Year Built 2006
Annual Tax Amount $1,765
Lot Size 7,405 Sqft
Acres 0.17
Property Description
Location
State TN
County Decatur County
Rooms
Main Level Bedrooms 2
Interior
Interior Features Ceiling Fan(s), Elevator, In-Law Floorplan, Storage, Walk-In Closet(s), Wet Bar, Primary Bedroom Main Floor
Heating Central
Cooling Central Air
Flooring Finished Wood, Tile
Fireplaces Number 1
Fireplace Y
Appliance Dishwasher, Dryer, Microwave, Refrigerator, Washer
Exterior
Exterior Feature Carriage/Guest House
Utilities Available Water Available
Waterfront false
View Y/N false
Roof Type Metal
Private Pool false
Building
Story 2
Sewer Septic Tank
Water Public
Structure Type Hardboard Siding
New Construction false
Schools
Elementary Schools Decaturville Elementary
Middle Schools Decatur County Middle School
High Schools Riverside High School
Others
HOA Fee Include Maintenance Grounds
Senior Community false


"My job is to find and attract mastery-based agents to the office, protect the culture, and make sure everyone is happy! "






